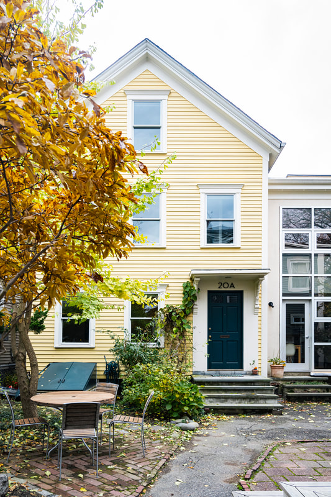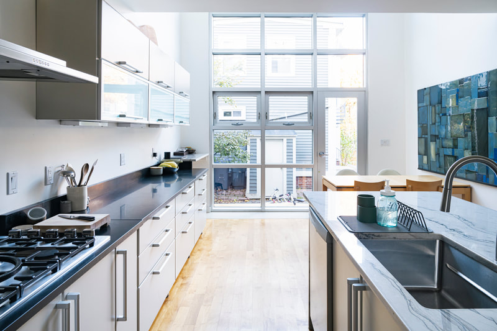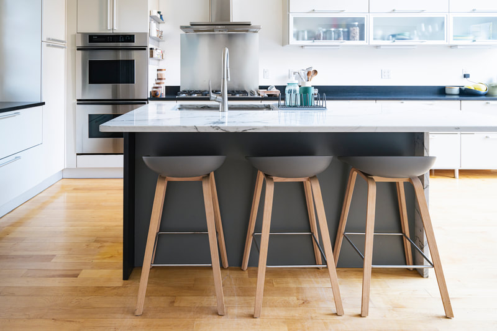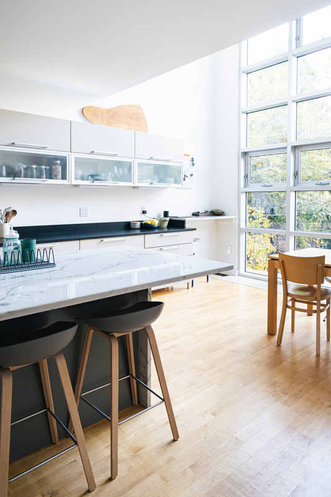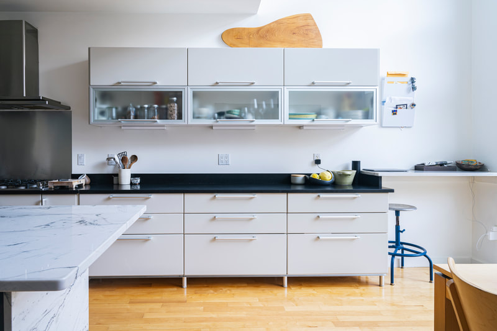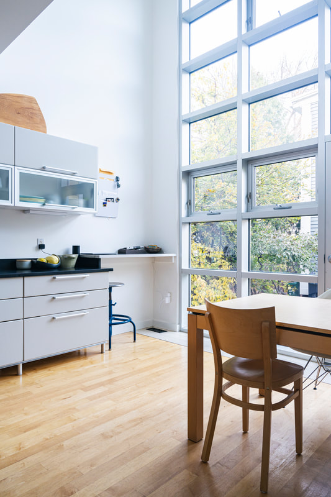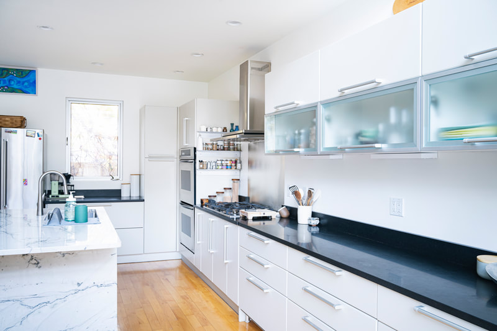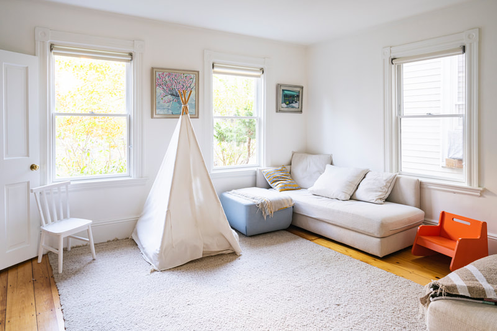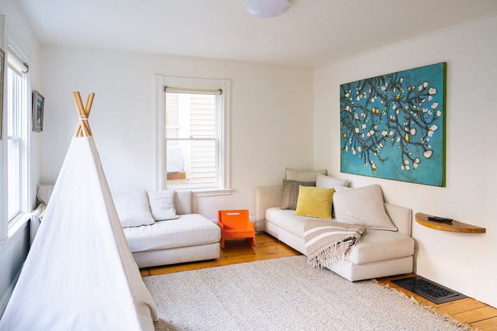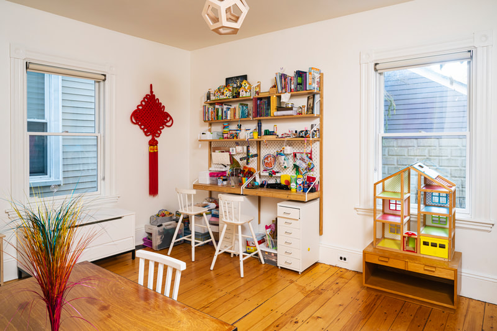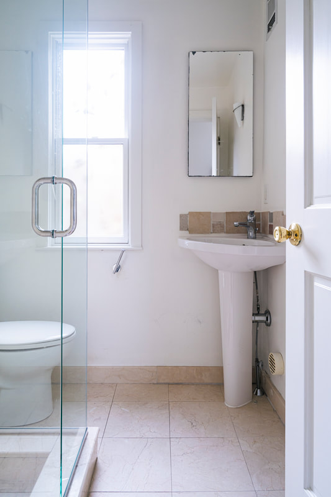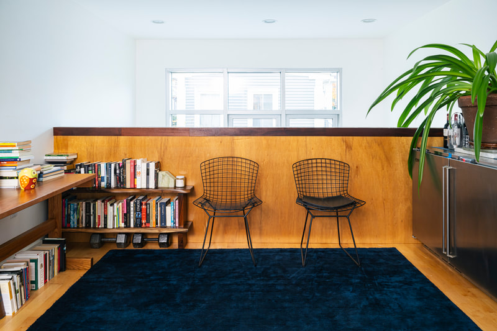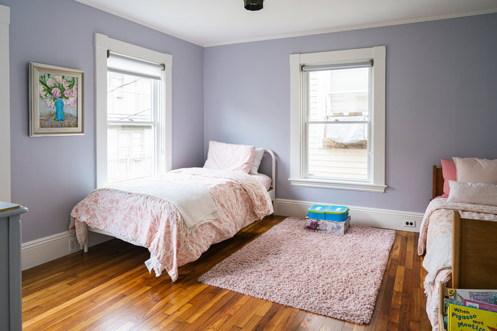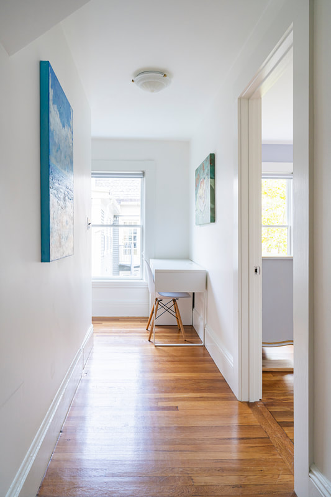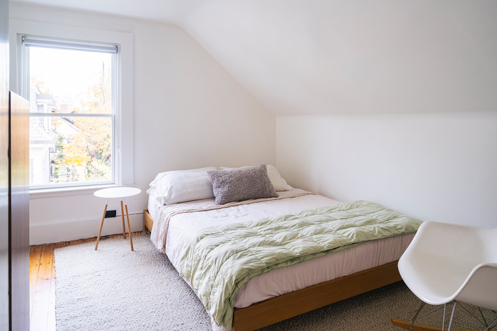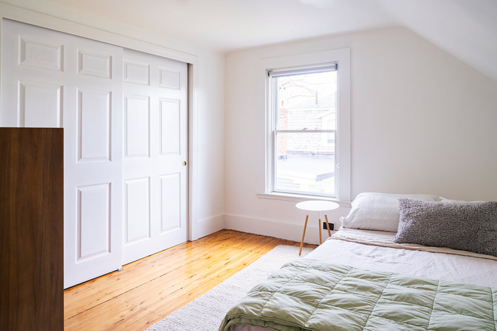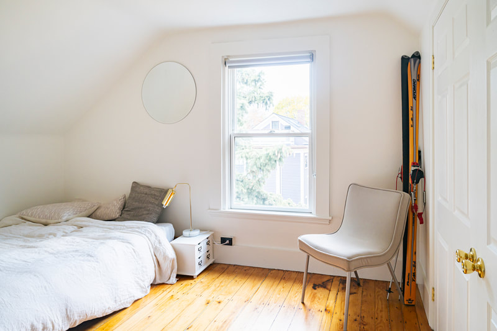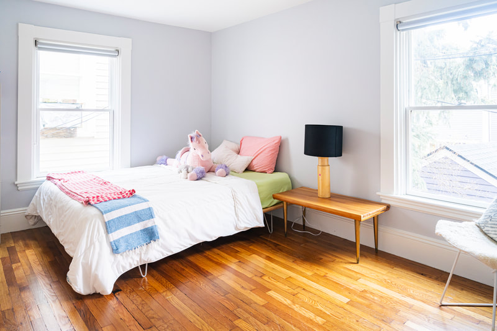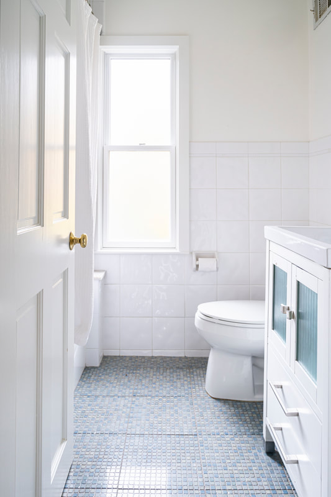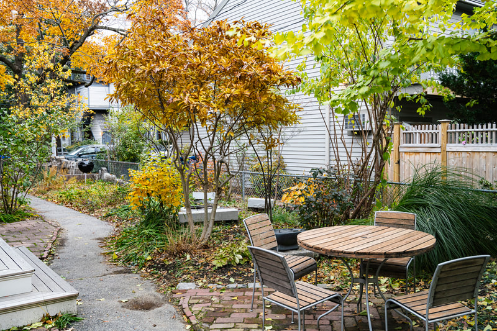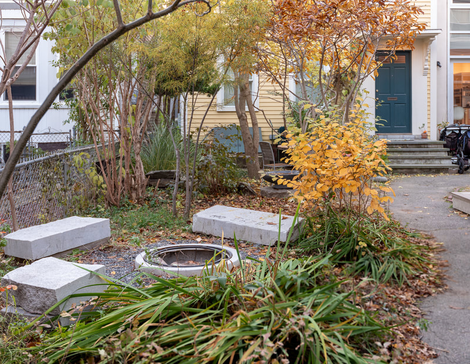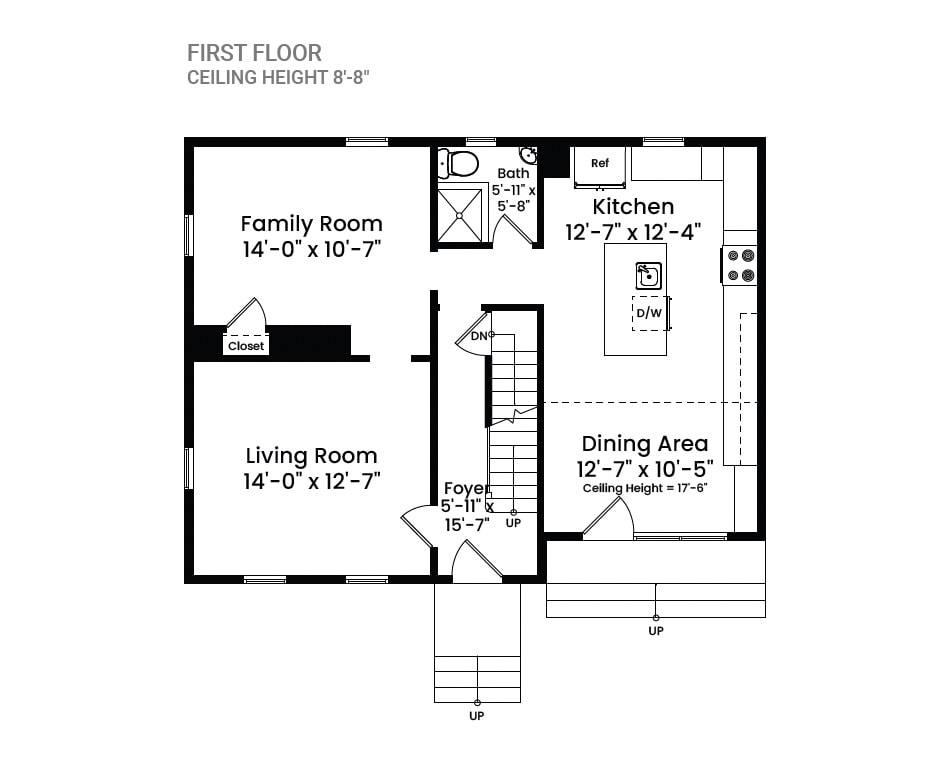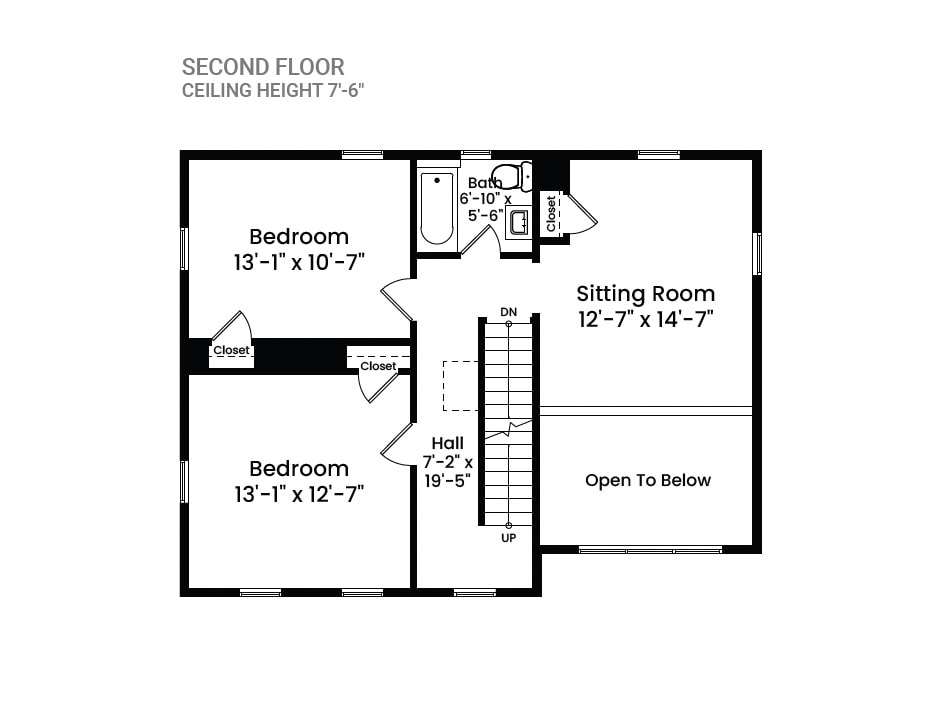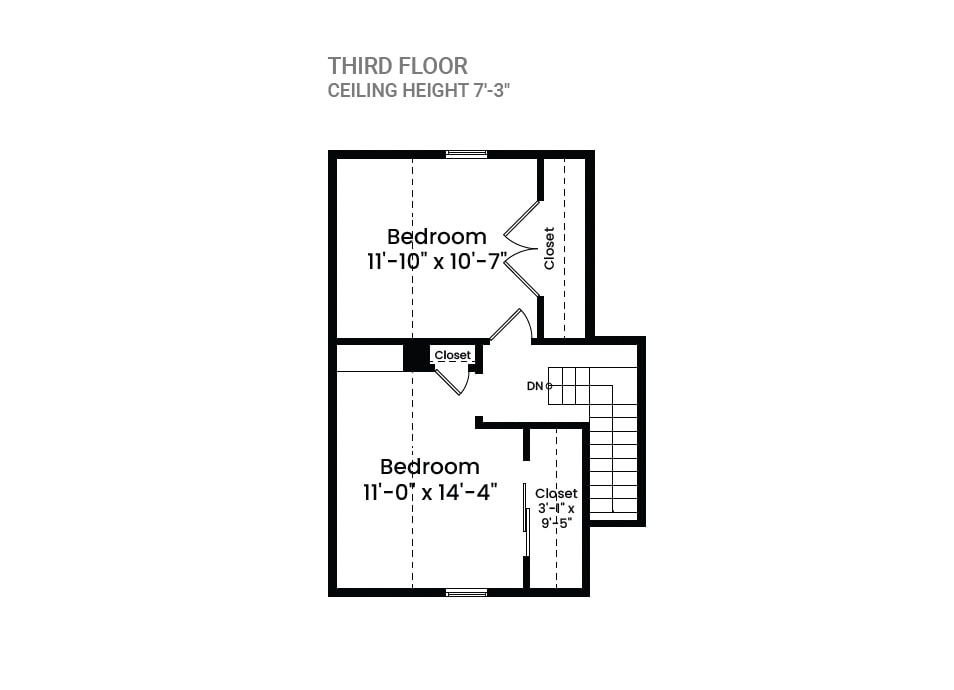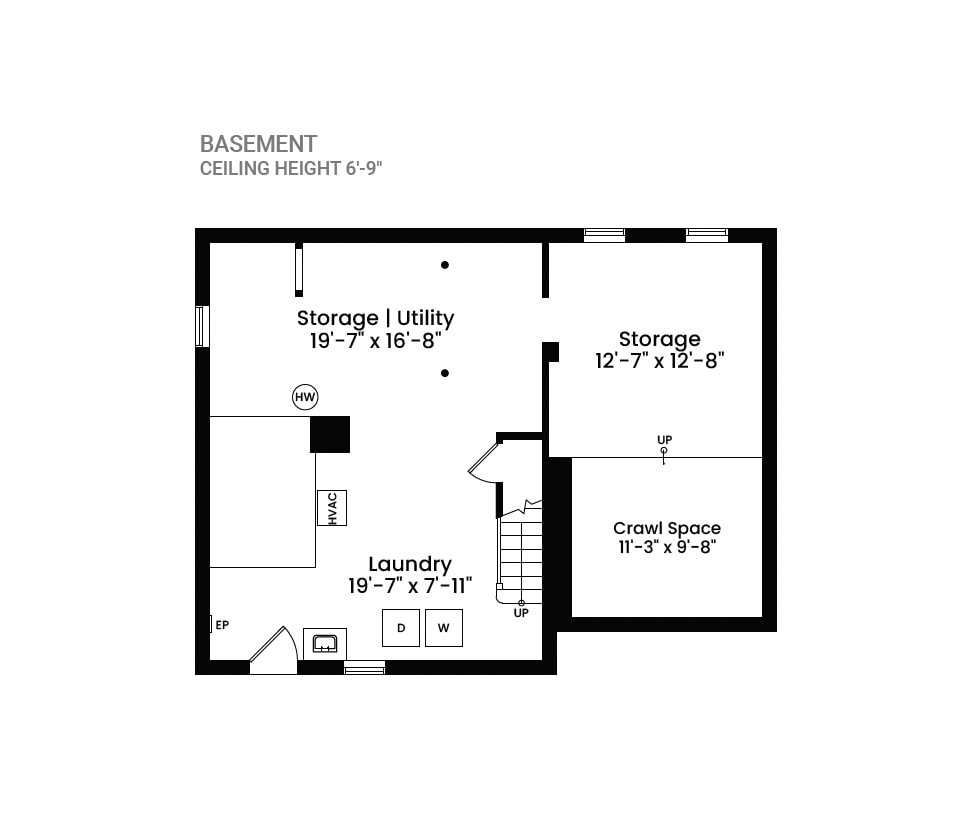This 1875 stable-turned-single-family-home is hidden in plain sight, set back from one of Cambridgeport's prettiest streets. The gorgeous open-plan kitchen/dining area is a natural gathering space for both entertaining and cooking, with ample seating, large work surfaces, abundant custom cabinetry, and stainless steel appliances. The large, light-filled space is anchored by a dramaticdouble-height wall of windows. The flexible floor plan is currently configured with 4 beds, plus a first-floor playroom and an open and airy second-floor family room, and the many distinct spaces throughout the home offer wonderful flexibility for time spent both together and alone. A private garden with mature plantings borders the path to Cottage Street, and outdoor seating areas for al fresco dining and firepit hangouts maximize the utility of the space. Here you can live a true urban lifestyle, within easy reach of Central Square and Red Line T, Harvard, MIT, HBS and the Longwood Medical Area.
FOR SHOWINGS PLEASE CALL OR TEXT MIKE AT 207-272-2758 OR LAUREN AT 617-913-2203
GALLERY
FLOOR PLAN
LOCATION | CAMBRIDGEPORT
20A Cottage Street
Cambridge, MA 02139 Similar to its sister neighborhood, Riverside, Cambridgeport is a neighborhood of densely settled wooden houses set on a plain at the bend’s return in the Charles River. Upscale grocers, Greek Revival architecture, and domestic chicken coops intersect in this leafy, tree-filled neighborhood, which has seen a steady stream of residential renovation and restoration for the past decade. Its wide riverside park and beach lead up to a significant bridge linking it with the campus of Boston University. The labs, plants, and offices on its eastern flank mark the start of the technology and research hub surrounding MIT.
|

