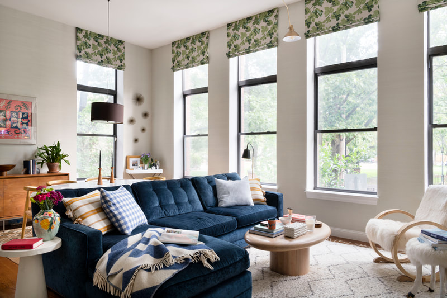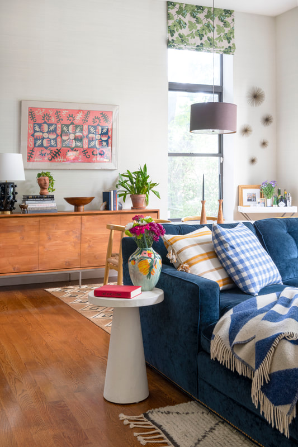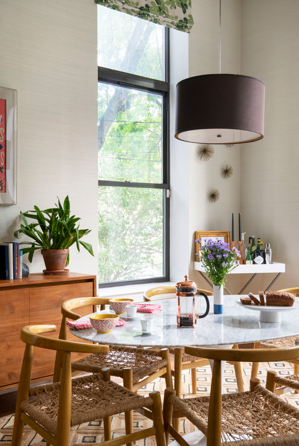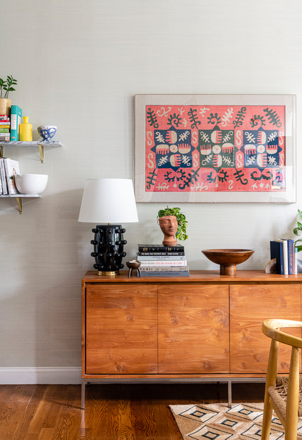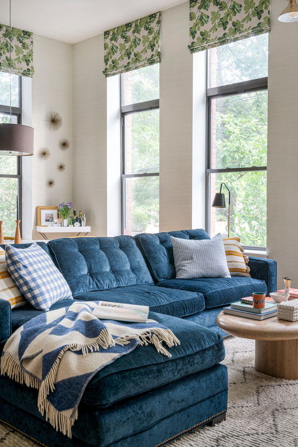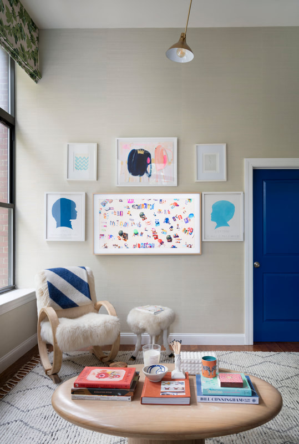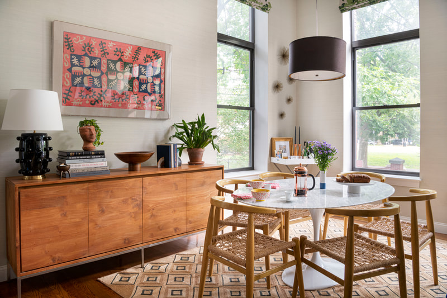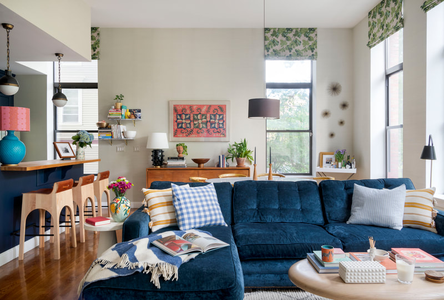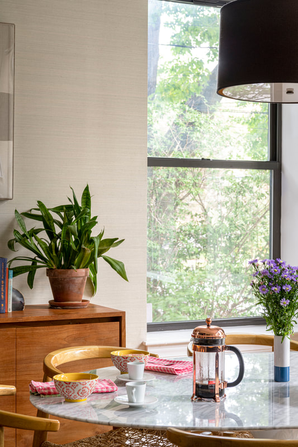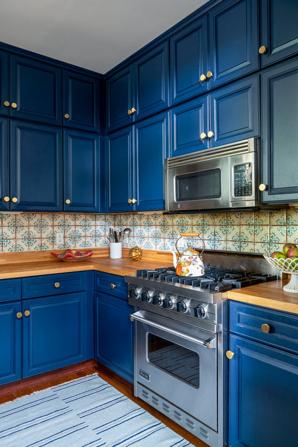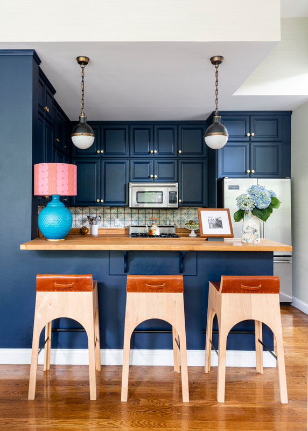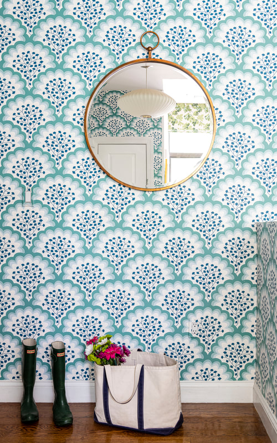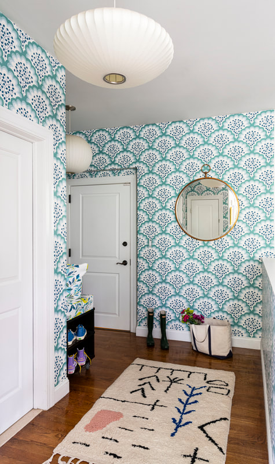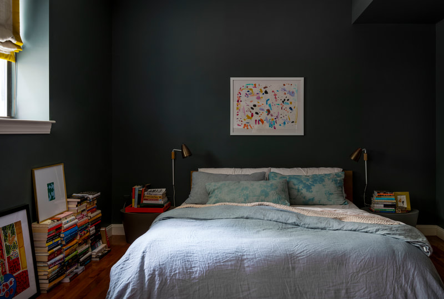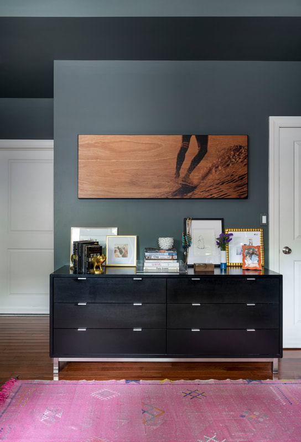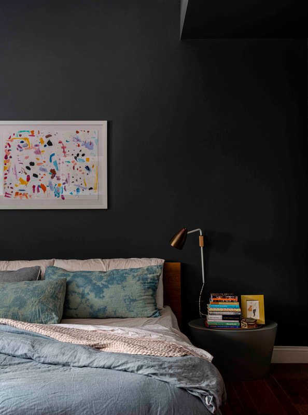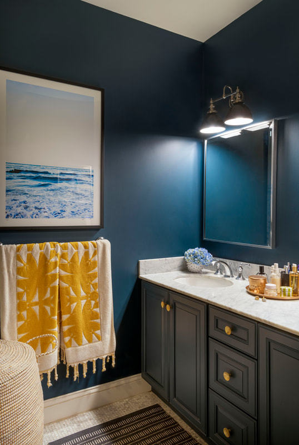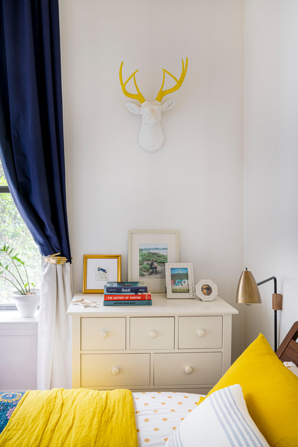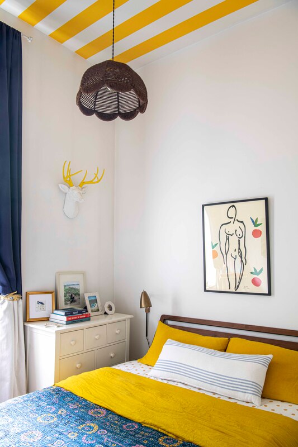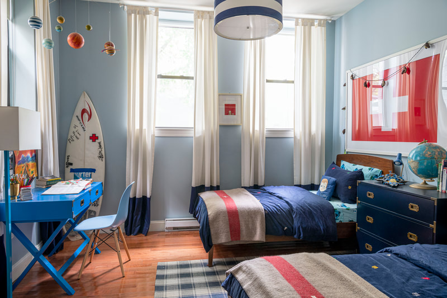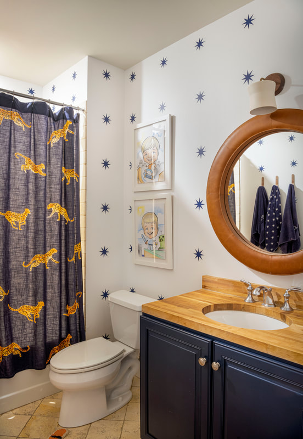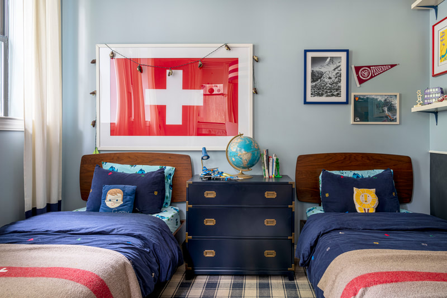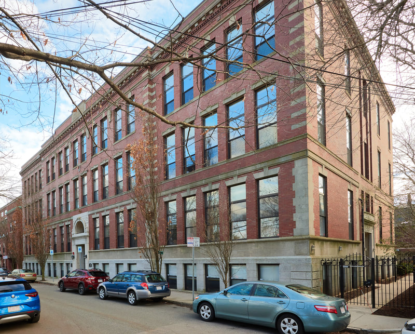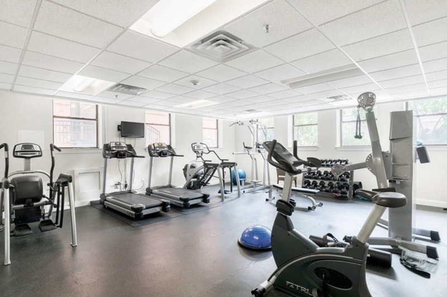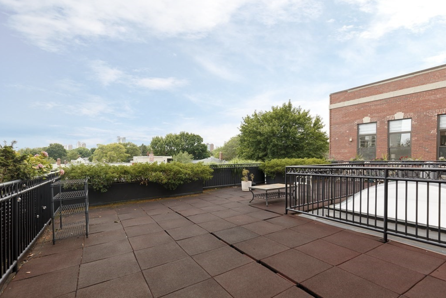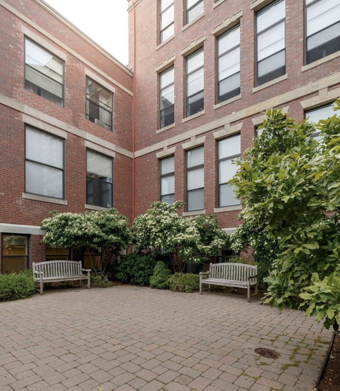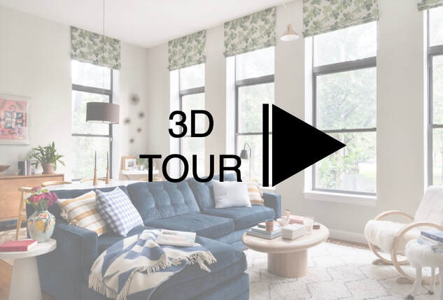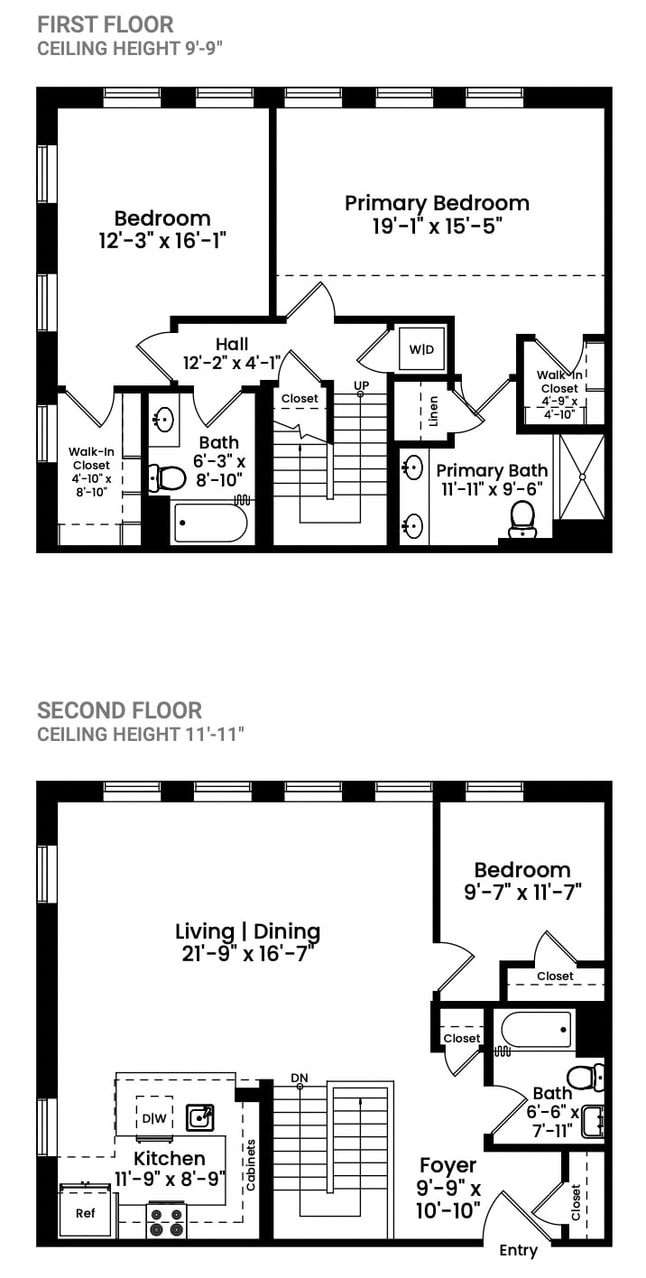LISTED FOR $1,735,000 | SOLD FOR $1,735,000
|
|
PLEASE CALL OR TEXT MIKE AT 207-272-2758 OR LAUREN AT 617-913-2203 FOR MORE INFO
PROPERTY DETAILS
|
Summary
Beds: 3 Baths: 3 Living Area: 1,753 SF Parking: 2 attached garage spaces (deeded) Outdoor space: Common rooftop deck and courtyard Assessment: $1,310,500 Taxes: $5,271.56 Year Built/Converted: 1926/2008 |
Systems/Mechanicals
Laundry: Washer/dryer in unit Heating: Forced air, electric baseboard Cooling: Central air Hot Water: Natural gas, tankless Roof: Rubber Windows: Insulated Exterior: Brick Energy Features: Insulated windows and doors, programmable thermostat |
Association Information
No. of Units: 43 (35 owner-occupied) Monthly Fee: $972 Fee Covers: Water, Sewer, Master Insurance, Security, Elevator, Exterior Maintenance, Snow Removal, Exercise Room, Clubroom, Extra Storage, Garden Area, Reserve Funds Pets: Allowed |
GALLERY
3D TOUR
FLOOR PLAN
Dimensions are not guaranteed and are provided for informational purposes only.
LOCATION | CAMBRIDGEPORT
20 Corporal McTernan Street, Unit 107
Cambridge, MA 02139 Similar to its sister neighborhood, Riverside, Cambridgeport is a neighborhood of densely settled wooden houses set on a plain at the bend’s return in the Charles River. Upscale grocers, Greek Revival architecture, and domestic chicken coops intersect in this leafy, tree-filled neighborhood, which has seen a steady stream of residential renovation and restoration for the past decade. Its wide riverside park and beach lead up to a significant bridge linking it with the campus of Boston University. The labs, plants, and offices on its eastern flank mark the start of the technology and research hub surrounding MIT.
|

