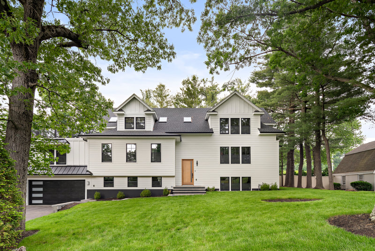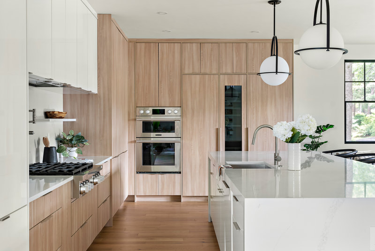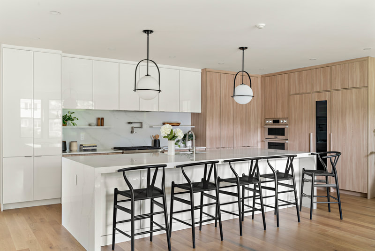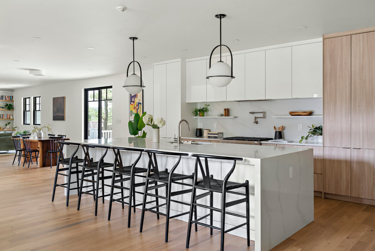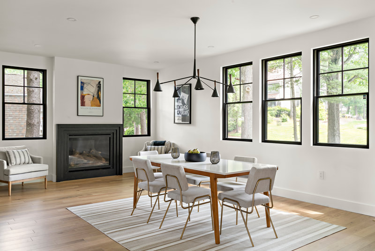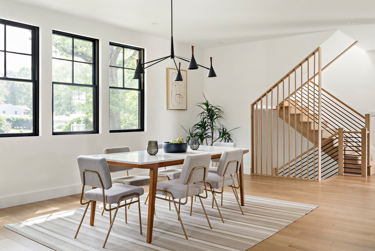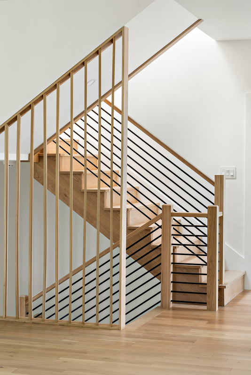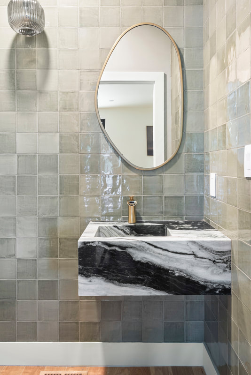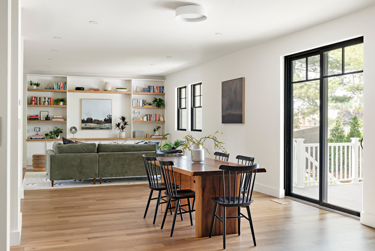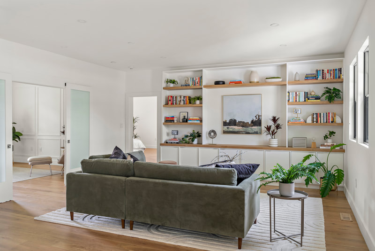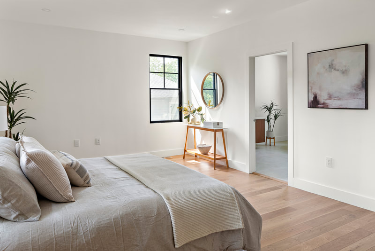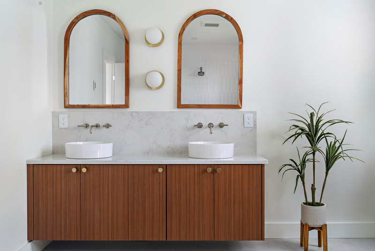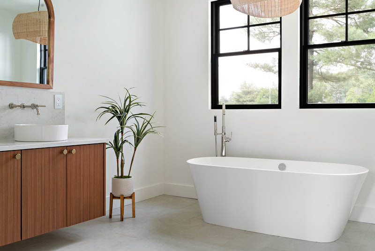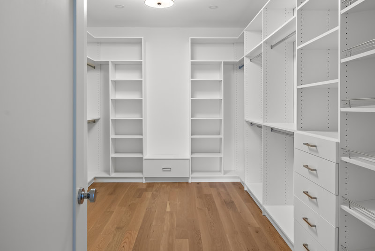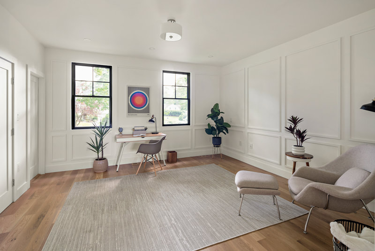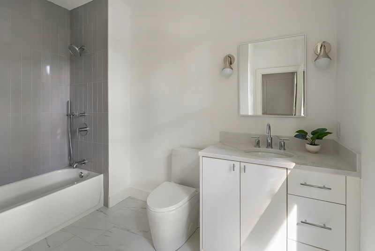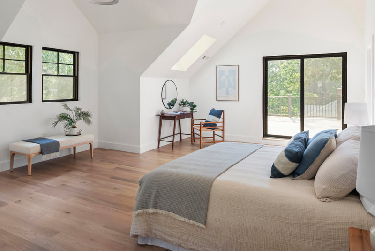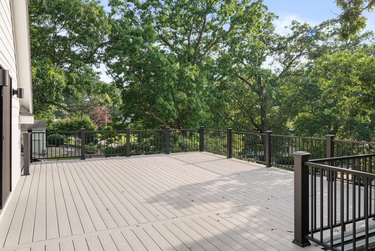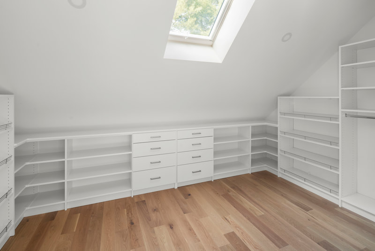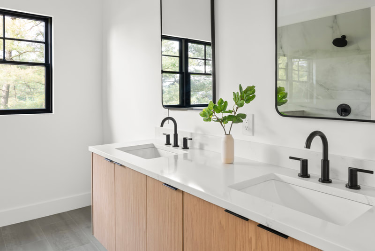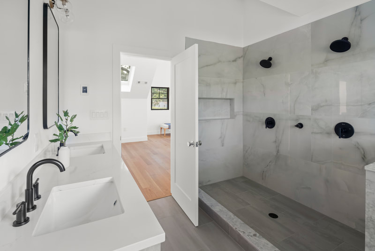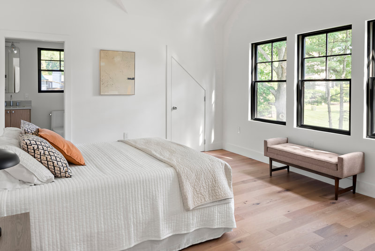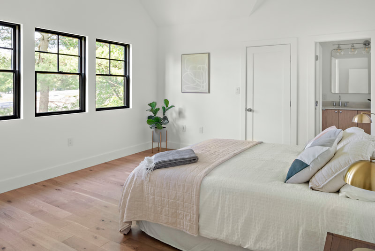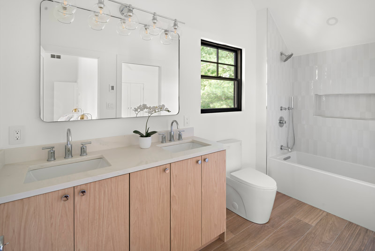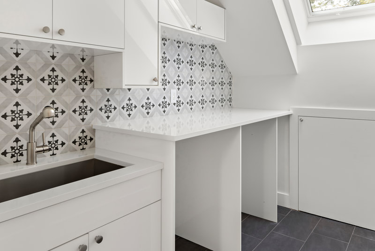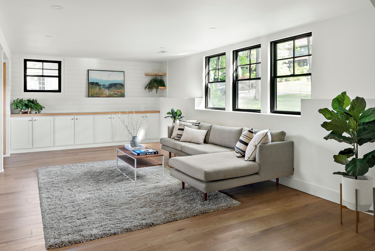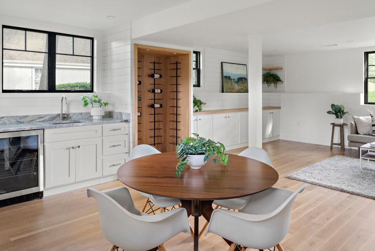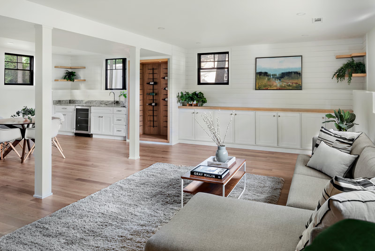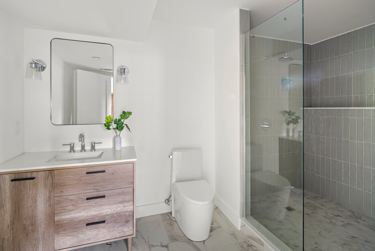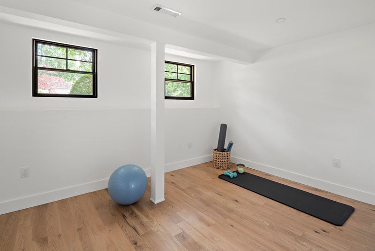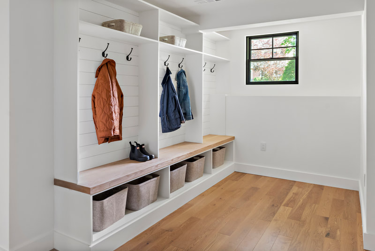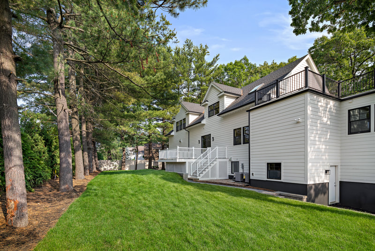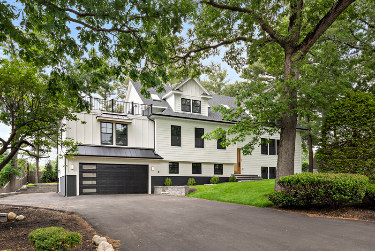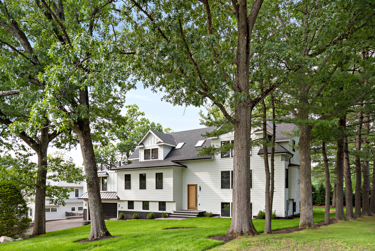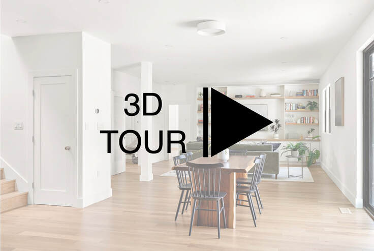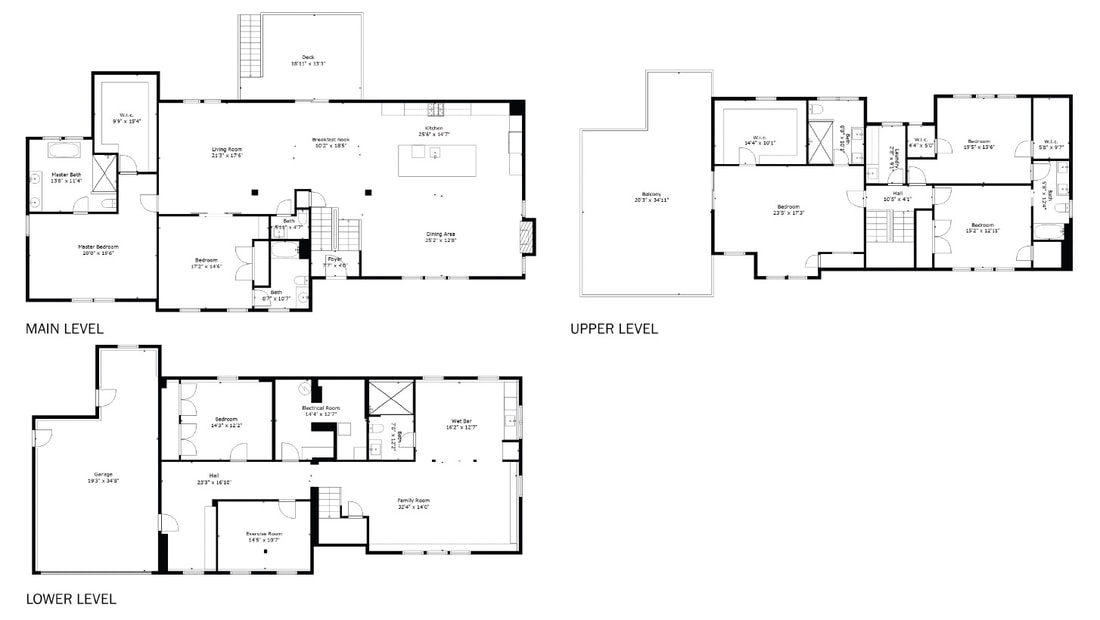|
81 Birch Hill Road, Belmont, a luxury new home boasting more than 5,900 sq ft, 5+ bedrooms, 5.5 baths, 2 decks, & 2 garage spaces. Enter the open-concept home to find a chef's kitchen featuring a 12' island, custom cabinets, double oven, integrated fridge/freezer/wine fridge columns, & large dining room with a 46" gas fireplace. In addition to an inviting living room, the first floor has a primary suite with a walk-in closet, double vanity, walk-in shower, soaking tub, plus a second en-suite bedroom. The second floor offers a second primary suite with a walk-in closet, a large bath, and a 600 sq ft deck, plus two additional bedrooms, a bathroom, & laundry room. With high ceilings, the bright lower level is a true extension of the main living space and offers a guest bedroom/office, exercise room, family room, pet-friendly bathroom, and mudroom adjacent to the garage. This home includes a one-year builder's warranty with all-new systems, roof & appliances for long-lasting peace of mind.
|
|
PLEASE CALL OR TEXT ALBERTO AT 617-564-1727 OR LAUREN AT 617-913-2203 FOR MORE INFO
PROPERTY INFORMATION
|
Exterior:
Features:
Temperature control:
Parking:
Extras:
First Floor:
|
Kitchen:
Dining Room:
Second Floor:
Lower Level:
|
GALLERY
3D TOUR
FLOOR PLAN
Dimensions are not guaranteed and are provided for informational purposes only.
LOCATION | bELMONT - Hillcrest
81 Birch Hill Road
Belmont, MA 02478
Belmont, MA 02478

